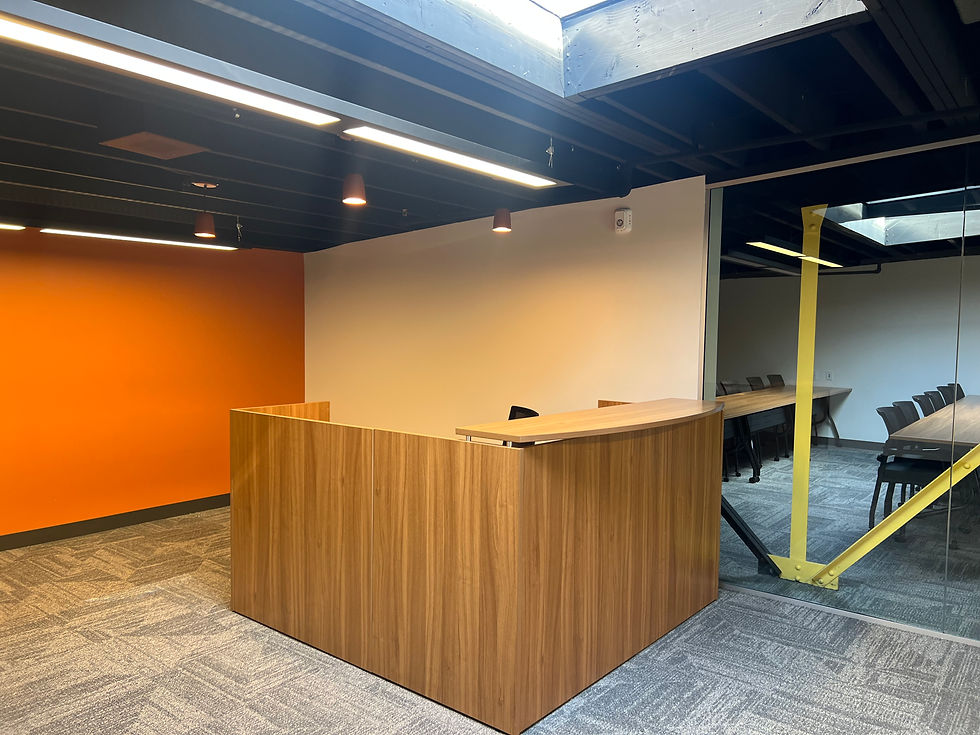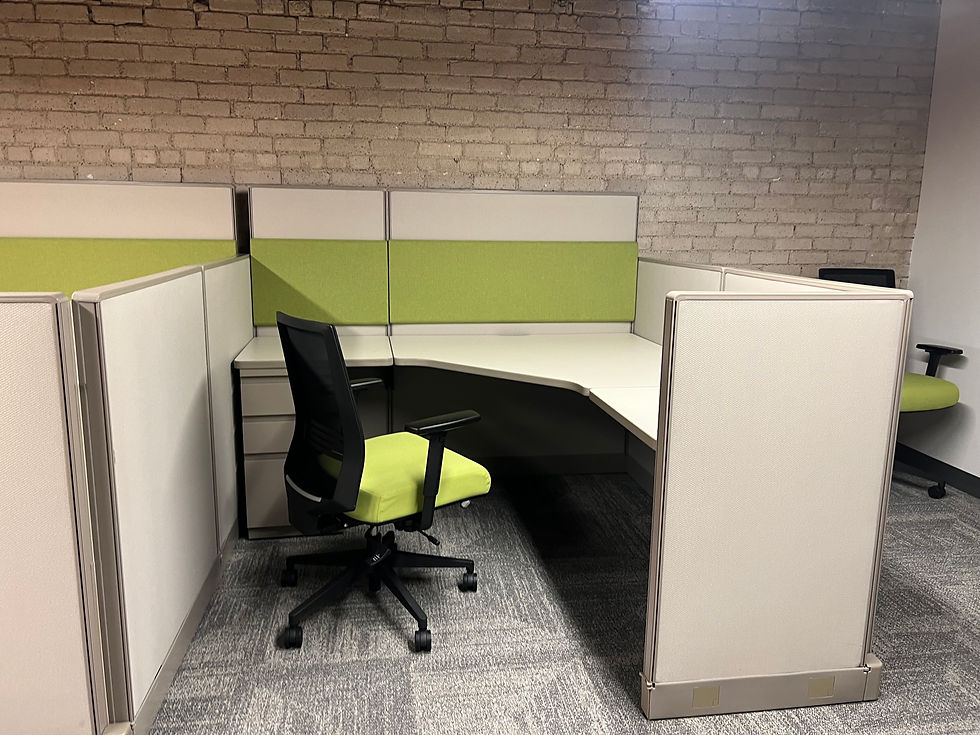Lead Designer & Project Manager
B.S. of Interior Design
Non-Profit Projects
The V3 Center

The V3 Center Photography: AB Digital

The V3 Center

The V3 Center Photography: AB Digital

The V3 Center Photography: AB Digital
Click left or right to view additional images
The V3 Center - Furniture Design
April 2024
Opened in 2024, the V3 Center is a 40,000 sq. ft. community-inspired health and wellness facility in North Minneapolis, just 15 minutes from downtown. Celebrated as a model of public-private partnership, it features furnishings by AIS, Global, Flexxform, and others. I collaborated with the organization, architects, local artists, childcare professionals, and community members to design a functional, comfortable, and inviting environment.
As the project's lead designer, I was responsible for the design, specification, and coordination of all furniture, including childcare spaces, offices, meeting rooms, lounges, poolside areas, and the connected Soul Bowl restaurant. Durability, flexibility, and functionality guided every design decision, while value engineering ensured an affordable yet beautiful and lasting result.
As lead designer, completed on time and on budget, while effectively resolving installation challenges. Its success generated client referrals and ongoing business for my company.
Walker West Music Academy

Walker West Music Academy Photography: AB Digital

Walker West Music Academy Photography: AB Digital

Walker West Music Academy

Walker West Music Academy Photography: AB Digital
Click left or right to view additional images
Walker West Music Academy - Furniture Design
December 2024
As the lead furniture designer on the Walker West Music Academy project, I collaborated closely with the interior designer from Fancy Meeting You Here and the Walker West team to create a customized environment that reflects the Academy’s mission of creativity, community, and growth. This project focused on key learning, collaboration, and community spaces, with the goal of maximizing every square foot through flexible, multifunctional zones that balance individual focus with collective engagement.
We integrated furniture from AIS, 9to5 Seating, and Groupe Lacasse, alongside custom-designed and locally manufactured pieces to address space constraints and multifunctional needs. Custom desks and bookcases by local business Benchmark Interiors allow each teacher to easily add or remove shelving, maximizing classroom flexibility. Sofas and large “W”-shaped ottomans were collaboratively designed and built by local, minority-owned business Randy’s Booths, further grounding the project in community values. Key spaces include shared and private offices, a conference room, classrooms of varied sizes and functions, lounges, corridors, and a recording studio/tech lab. Each was designed with careful attention to adaptability, flow, and comfort.
The final design reflects Walker West Music Academy’s commitment to fostering artistic excellence while building community. Through thoughtful space planning and curated furniture solutions, Walker West now benefits from maximized classrooms, welcoming environments for both individual practice and group collaboration, and the flexibility to adapt to evolving program needs and future growth. This project highlights the power of collaborative design to bring together function, aesthetics, and adaptability in support of a vibrant music education community.
African Economic Development Solutions (AEDS)

African Economic Development Solutions Photography: AB Digital

African Economic Development Solutions

African Economic Development Solutions

African Economic Development Solutions Photography: AB Digital
Click left or right to view additional images
African Economic Development Solutions (AEDS) - Office Furniture Design
October 2024
The intent for this project was to bring cost-effective, functional, and welcoming furniture solutions to the second floor of their new local market—a vibrant hub featuring fresh food from diverse ethnic restaurateurs. The second floor houses all of the staff of AEDS, while offering meeting and working spaces for the vendor staff as well.
Our design focused on balancing budget, functionality, and aesthetics. We provided new furniture for the reception area, conference and training rooms, and private offices, while refreshing existing workstations to maximize value. The workstation update included new light-colored textiles on panels to complement the main paint scheme, along with colorful tackboards that designated different team zones, creating clarity and identity within the open office.
For the reception and meeting spaces, we introduced inviting lounge seating, flexible training tables on casters, and contemporary conference furniture, ensuring the environment feels both professional and lively. This mix of new and refreshed furniture created a cohesive look across all spaces.
The result was a workspace that exceeded AEDS’ expectations—delivering a warm, collaborative, and efficient design while saving on costs. Most importantly, the project supports AEDS in continuing their mission of fostering economic growth and cultural vibrancy in the community.