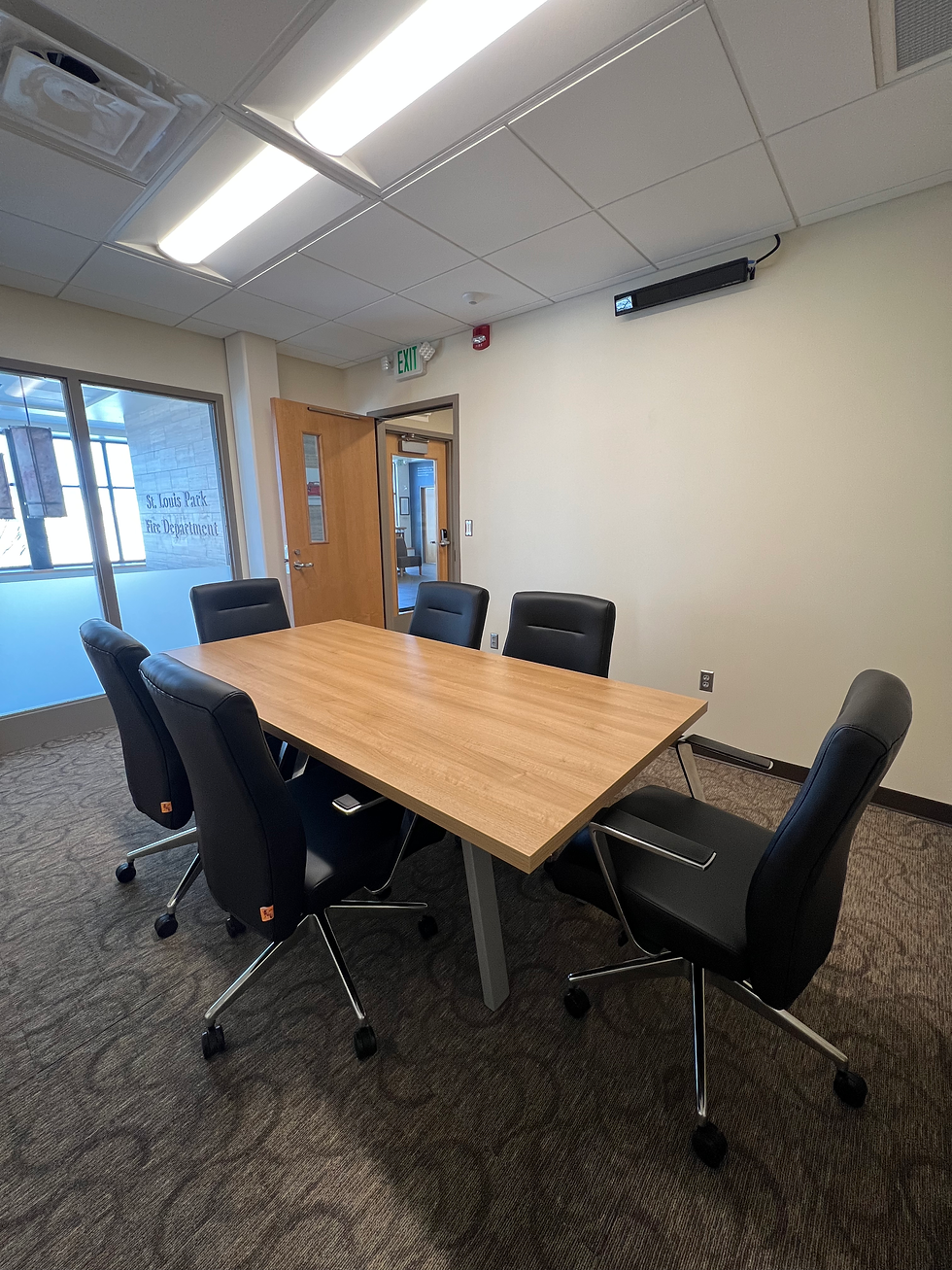Lead Designer & Project Manager
B.S. of Interior Design
Government Projects
St. Louis Park - City Hall's East Wing

St. Louis Park - City Hall's East Wing

St. Louis Park - City Hall's East Wing

St. Louis Park - City Hall's East Wing

St. Louis Park - City Hall's East Wing
Click left or right to view additional images
St. Louis Park - City Hall's East Wing - Workstation & Demountable Wall Redesign
January 2025
Home to the Tech. & Communication departments of St. Louis Park's City Hall, this project focused on improving employee satisfaction, encouraging collaboration, incorporating inclusivity and accessibility, and integrating biophilic design to create a functional, bright, and welcoming workplace.
We worked closely with the City’s facilities superintendent and department staff to ensure every voice was heard, and the final design reflected both individual and team needs. A key change was relocating private offices from the center of the floorplate to the window line. This move maximized natural light throughout the space and allowed us to design a 16-workstation open office layout that included a dedicated IT Help Desk. To further brighten the environment, we reoriented existing glass panels to face the open office and added new glass walls, extending light deeper into the space.
The new workstations were designed with smaller, more efficient footprints, enabling four additional stations without crowding. Each includes a height-adjustable desk, lockable storage, and frosted glass toppers for both privacy and light flow. Several stations were also outfitted with mobile whiteboards to encourage flexible collaboration.
Two new meeting spaces were created within the open office:
-
Formal Meeting Room – A glass-enclosed space with a powered conference table and faux leather chairs for structured meetings.
-
Collaborative Area – An open, casual zone with a standing-height powered table and stackable stools to support quick team discussions.
Sustainability and budget efficiency were priorities throughout the project. By reusing existing demountable walls and private office furniture, we reduced waste, saved costs, and still delivered a fresh, modern workplace. The result is a bright, inclusive, and adaptable environment that supports both focused work and dynamic collaboration for City Hall’s Tech. & Communication staff.
St. Louis Park - Fire Chief Office & Conference Room




Click left or right to view additional images
St. Louis Park - Fire Chief Office & Conference Room
February 2025
I partnered with the City of St. Louis Park to transform two shared offices into a dedicated executive office and adjoining conference room for the incoming Fire Chief. Completing the project on schedule was critical, as the Chief needed fully functional spaces upon arrival.
I worked closely with the interim Fire Chief to understand the department’s goals and coordinated the new furniture package with the existing interior finishes and city branding. The design prioritized function, storage, and flexibility, while also creating an executive presence that balances professionalism with approachability.
The result is a modern, functional workspace that reflects the leadership role of the Fire Chief, supports a variety of work and meeting needs, and was delivered on time to meet the city’s operational requirements.